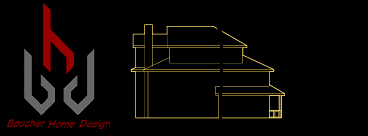





Custom Home Design by Boucher Home Design.
LocationHurricane UT
Square Footage4329sf
Main2193sf
BasementN\A
Upstairs1504sf
Cassita302sf
Garage956sf
Deck608sf
Bedroom 4
Baths5
Architectural StyleCraftsmen Farm House Style
DesignerMark Boucher
This unique Craftsmen/Farm House style home has so many custom features. It has a separate pool house and upper floor Cassita that is attached by a connecting deck, Jack & Jill bath room, Upper family/home theater, with a custom bridge connecting both sides of the home that overlooks the lower family room sporting a 22′ ceiling with loads of window creating spectacular views. The kitchen and dining are setup for entertaining out onto the decks and patio that lead to the swimming pool area. The deck and patio have an upper and lower fireplace with the lower being a see thru facing out to the pool area. Plus so many more custom features
