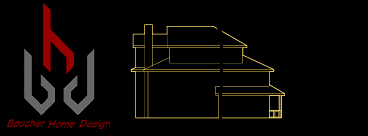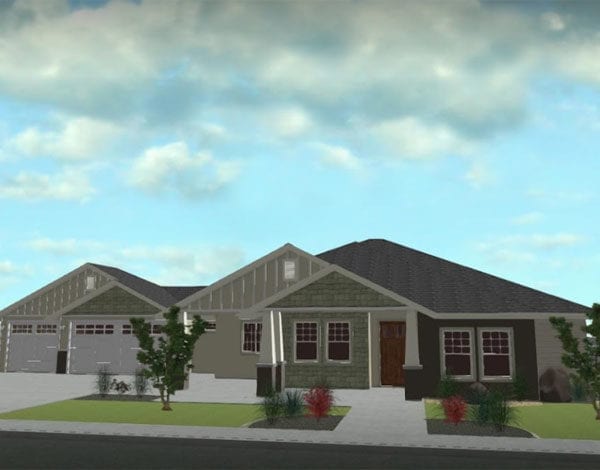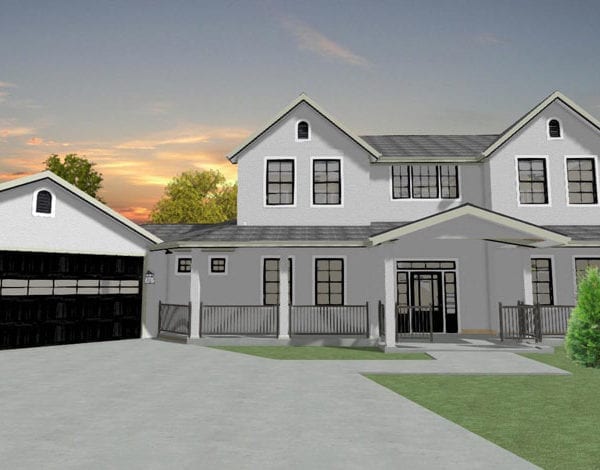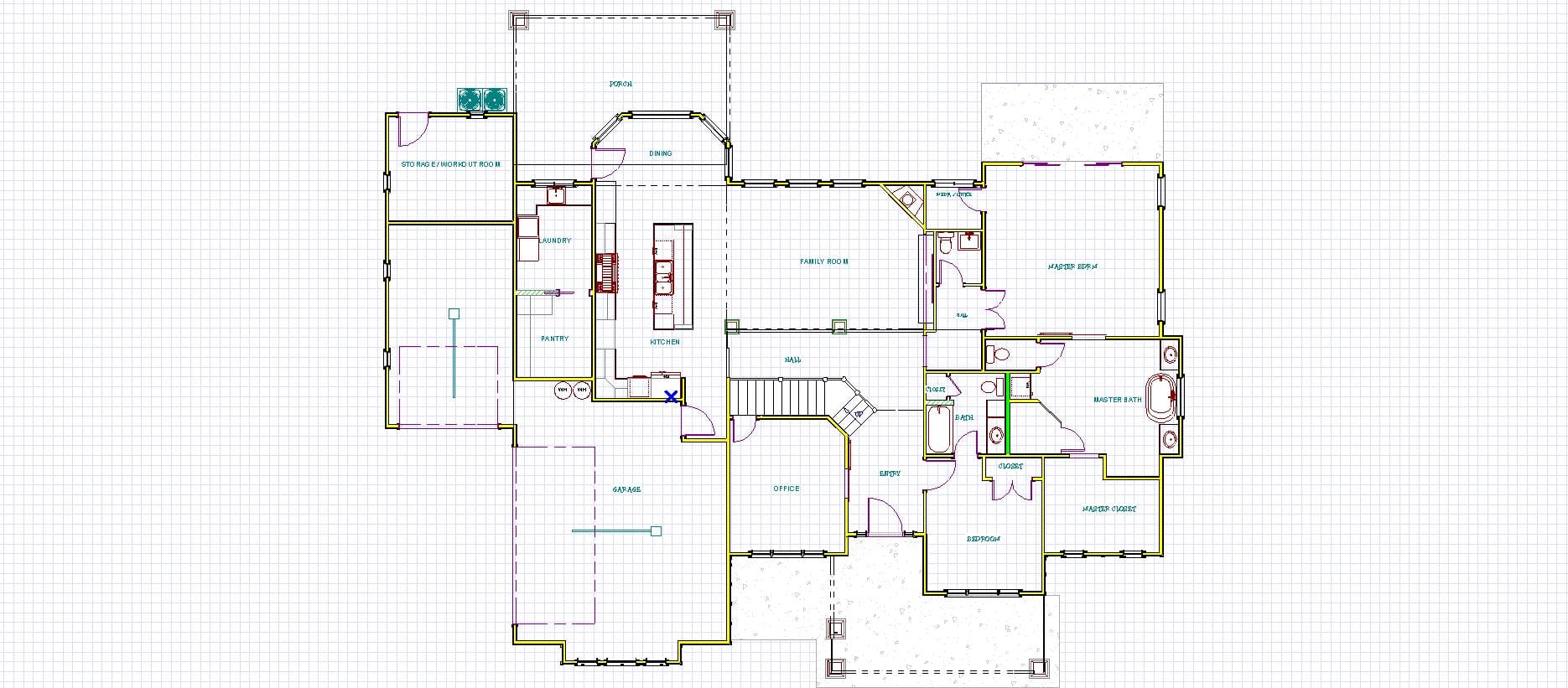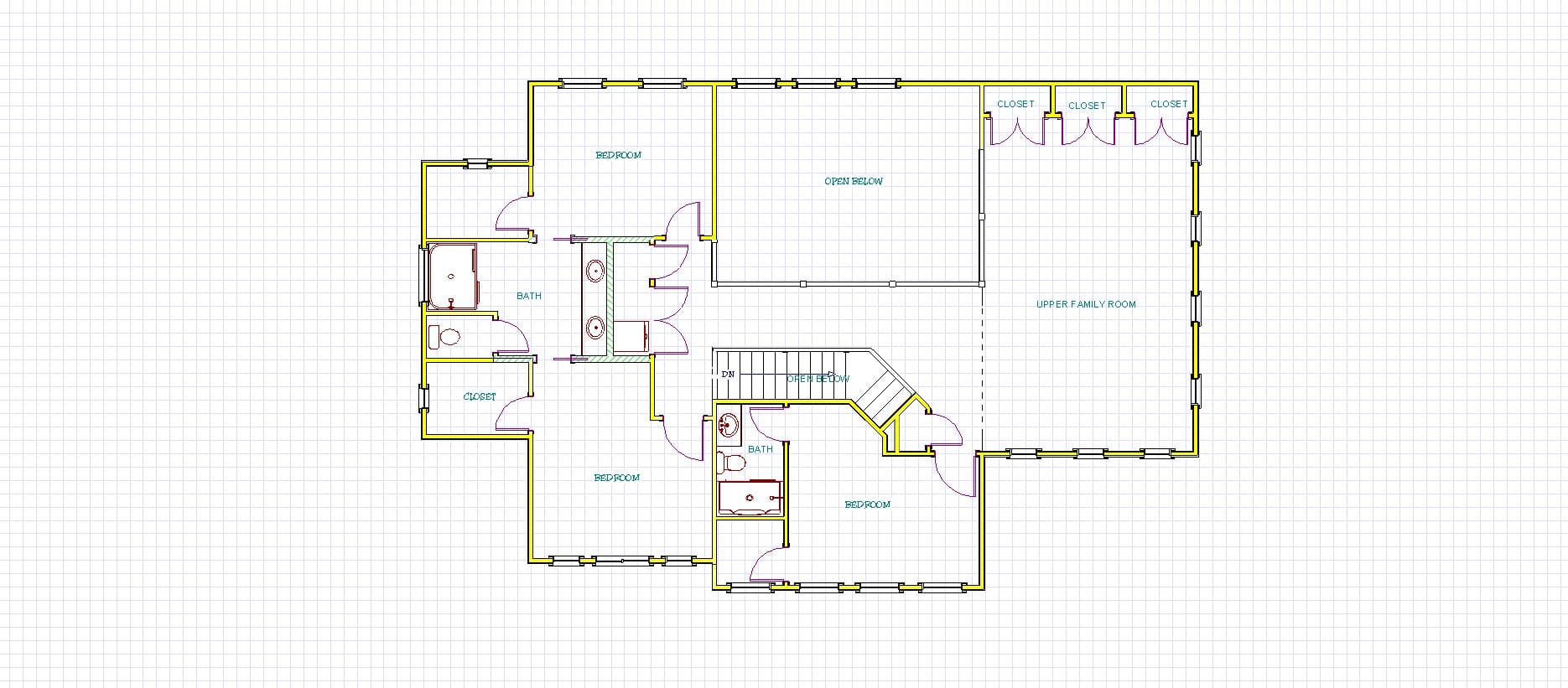Latest Projects
Some of my latest projects I have designed for our clients.
My Home Design Process
Professional Drafting & Design Solutions
Initial Consultation
Start by telling me your unique needs and wants for your new home or home renovation project. Here I also discuss the location of your new home. All costs are clearly laid out in writing.
Conceptual Design
My expert design creates a footprint of the home in 3D. This design will include total square footage, design flow, room sizes, and elevations.
Preliminary Design
After the conceptual design has been approved, I start fine-tuning the smaller details such as furniture placement and electrical design. This review can be done in my office in 3D to answer any questions or concerns you may have – from the front door to the backyard.
Structural Design
In the structural design stage I make sure that everything meets applicable local and state building codes. I can also provide the service to have all plans finalized and signed off to fast track the home building process.


Home Design Completion
Here is one of my projects from start to finish.

Why Choose Me ?
I am one of Southern Utah’s top Architectural Designers
I have been design homes for over 20 years. My background comes from over 30 years of building experience. I have the ability to design in both 2D and 3D for my clients creating an extremely beneficial service. I take the time to meet with my clients through office meetings, phone calls and via email to gather all the proper information that my clients desire. I design to my clients highest expectations providing a great experience from start to finish with the home building process. I can design anything from starter homes to higher end homes, cabins, recreational and even second homes. I have thousands of libraries to choose from so you can see your fully finished home before you even break ground.
Let’s Start a New Project Today …
If you would like to get a project in the works contact me today.
